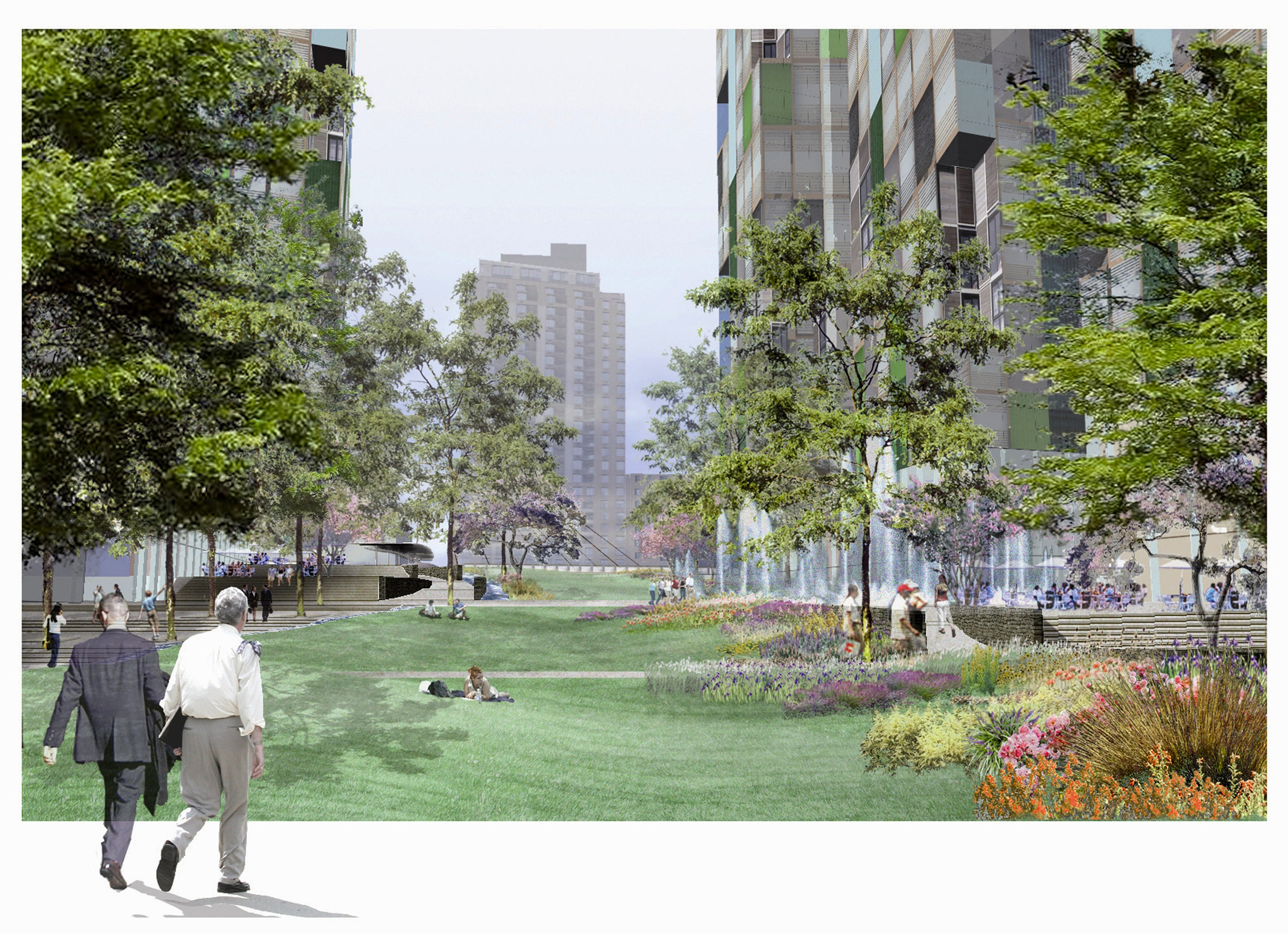
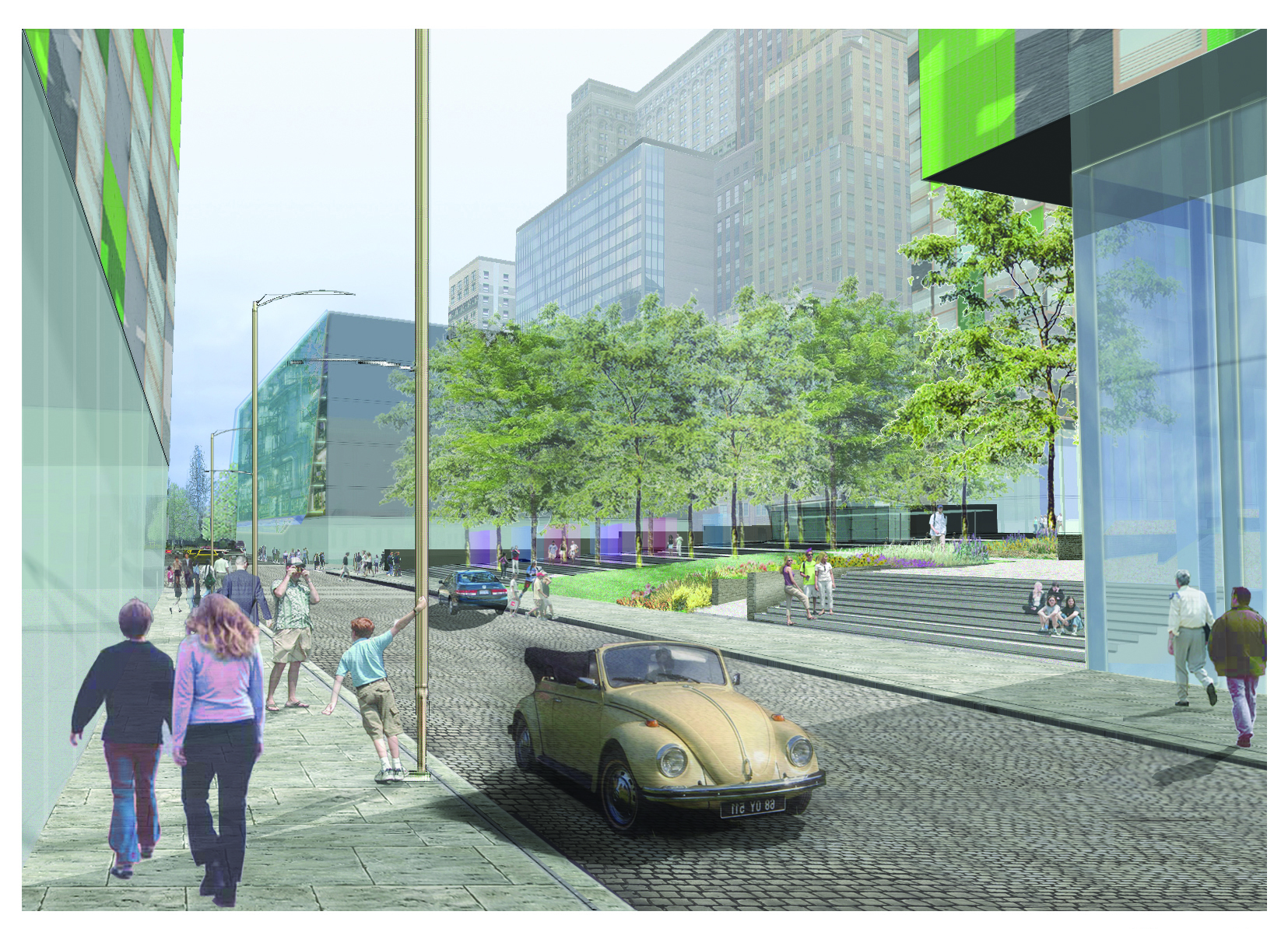
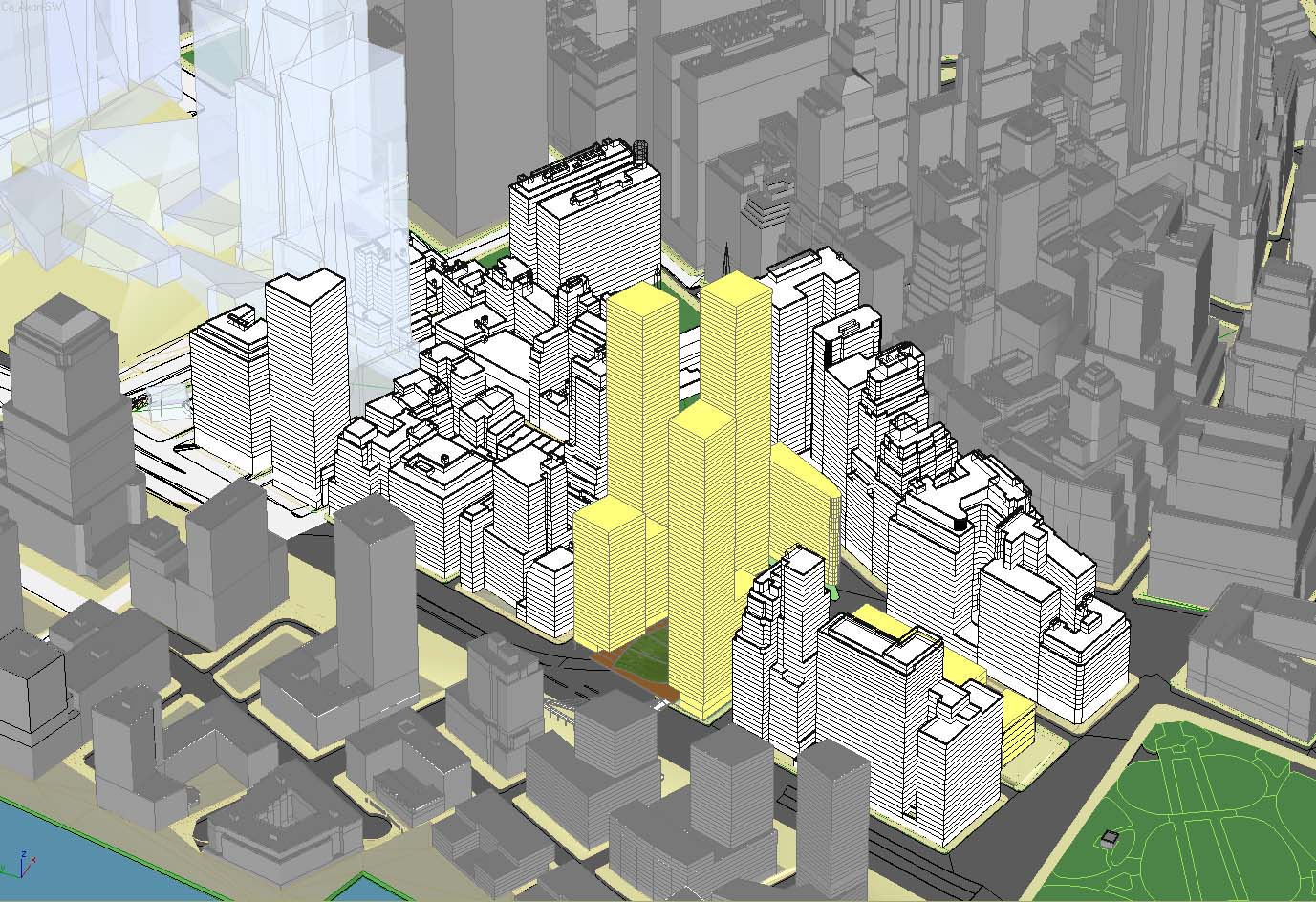
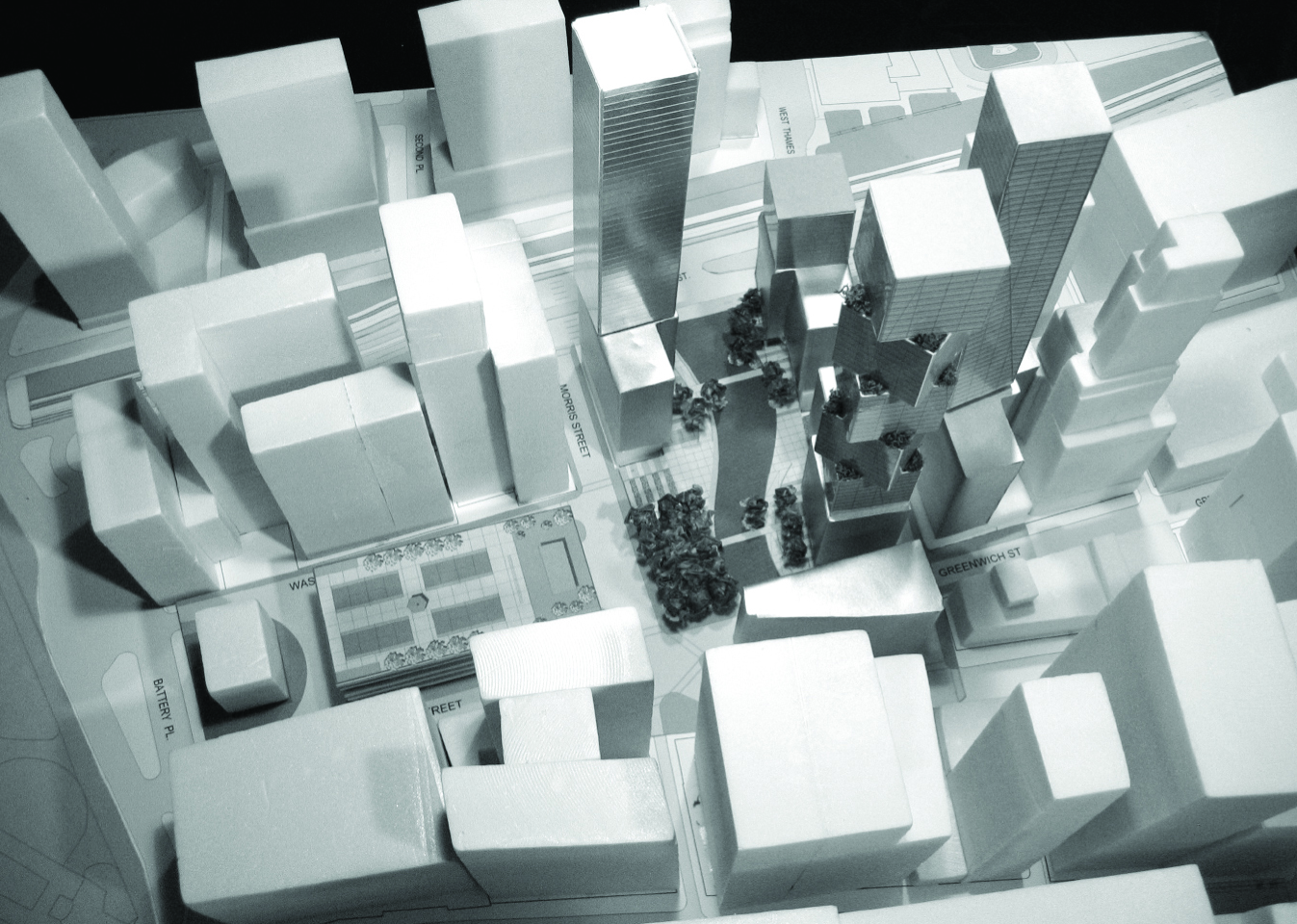
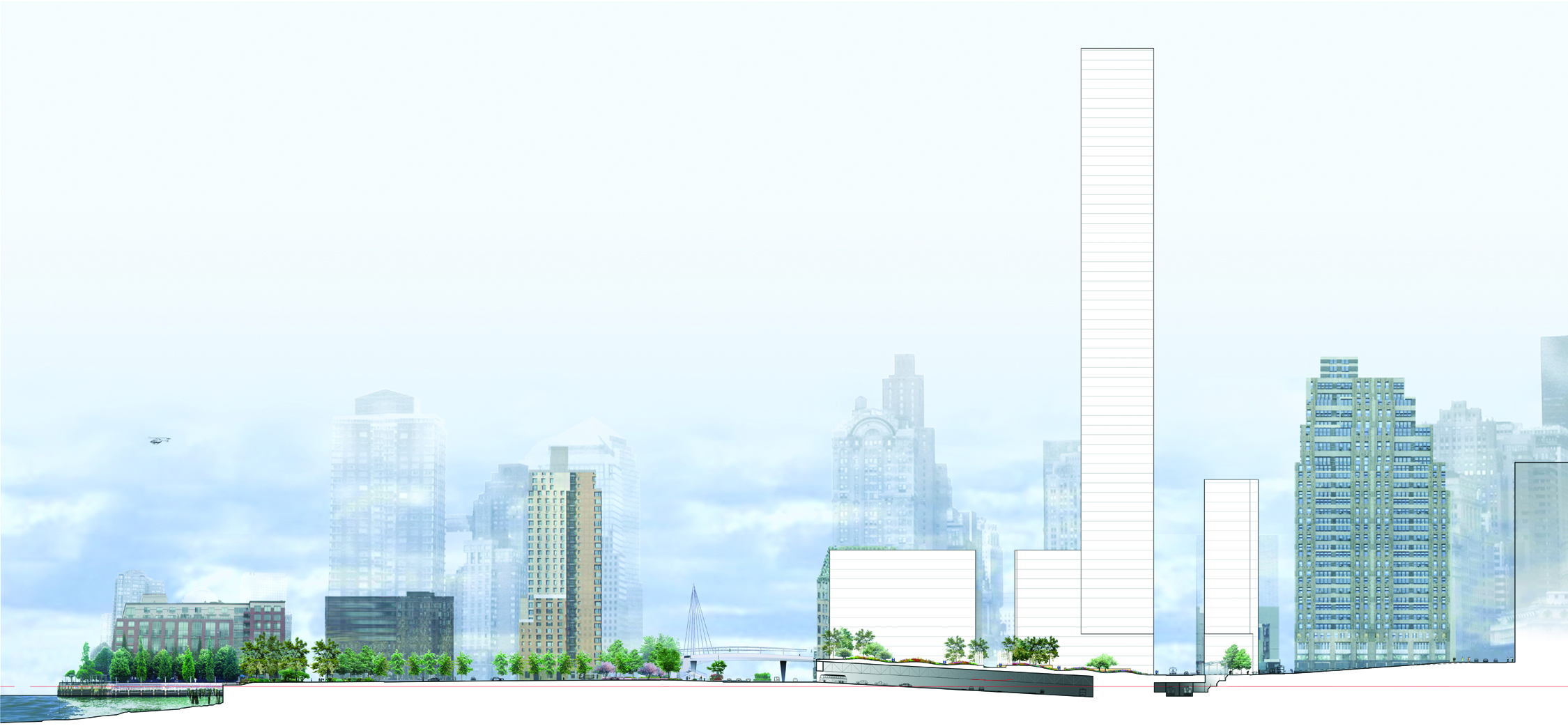

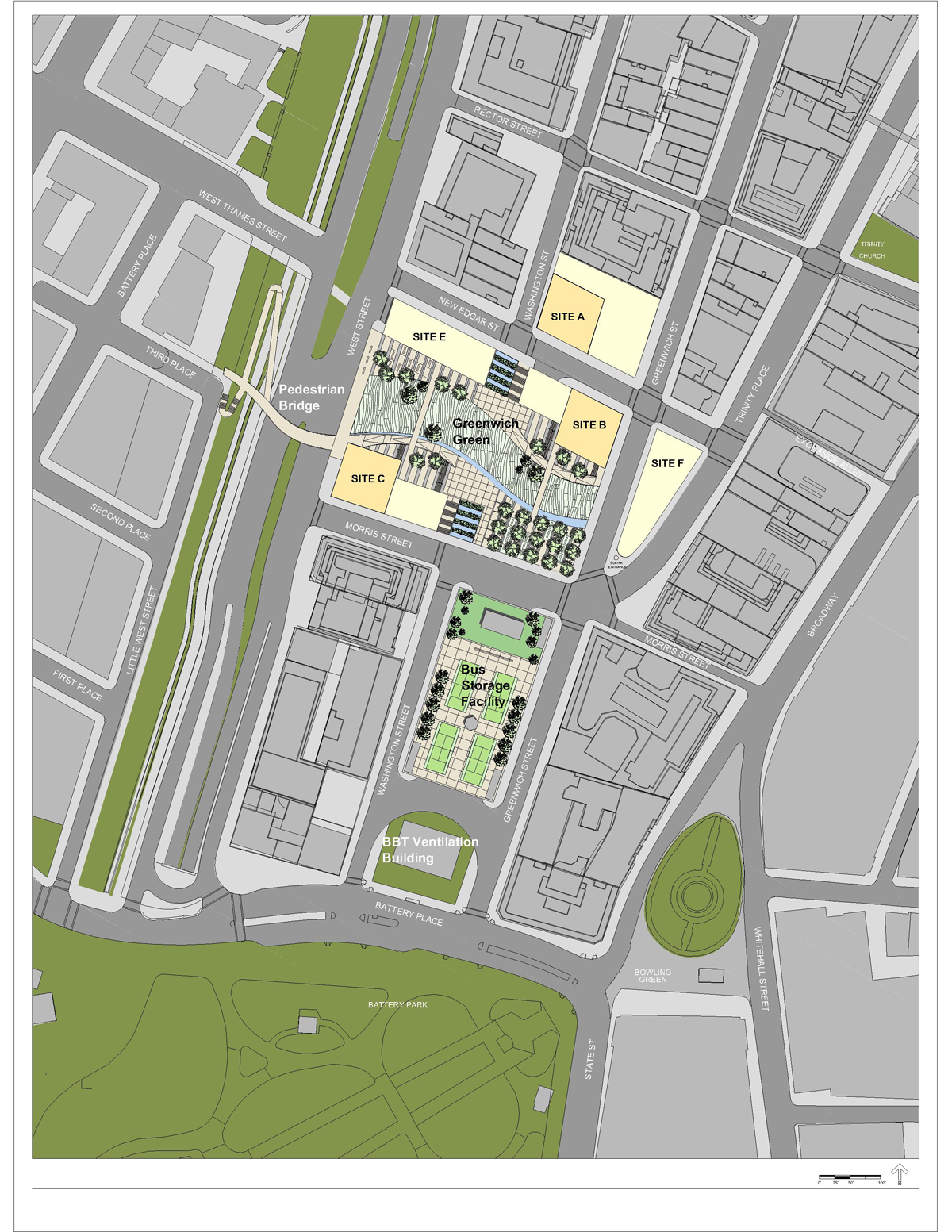

Greenwich Street South Urban Design Plan
New York, NY
H3 was selected by the City of New York and the Lower Manhattan Development Corporation (LMDC) to develop an urban design plan for the area south of the World Trade Center site known as Greenwich Street South. The plan was one of several LMDC initiatives intended to expand revitalization of Lower Manhattan.
Prior to September 11, the Greenwich Street South area, between Liberty Street and Battery Place, from Broad-way to West Street, was experiencing a steady rebirth, as pockets of outdated office buildings were being converted to residences. The collapse of the World Trade Center cut off access to the city, nearly halting the area’s redevelopment.
The purpose of the Greenwich Street South study is to create urban design proposals that will revitalize the area. The plan explores opportunities for additional housing through new development or conversions of existing commercial space, proposals for a new park to be built over the entrance to the Brooklyn-Battery Tunnel, and improvements to ease pedestrian connections with Battery Park City, the Financial District, Battery Park, and the World Trade Center site.
CLIENT: City of New York, Lower Manhattan Development Corporation
COMPLETION: 2008
SIZE: 8 Acres
