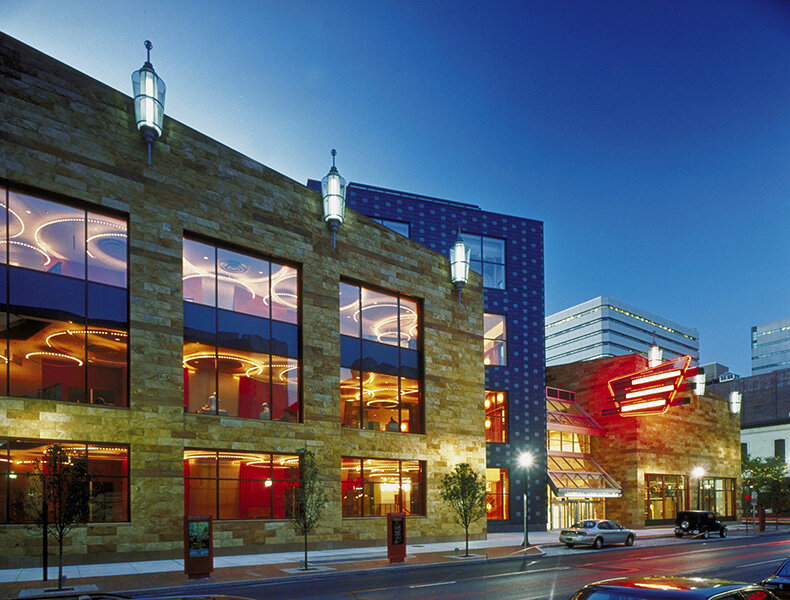
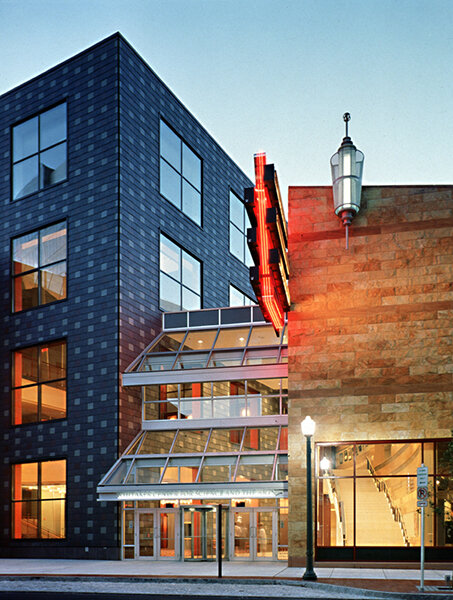
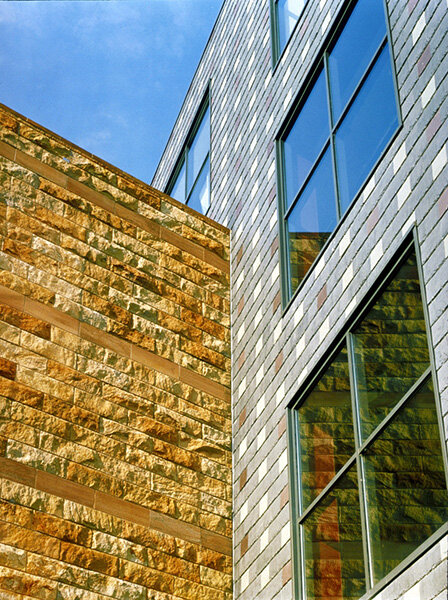
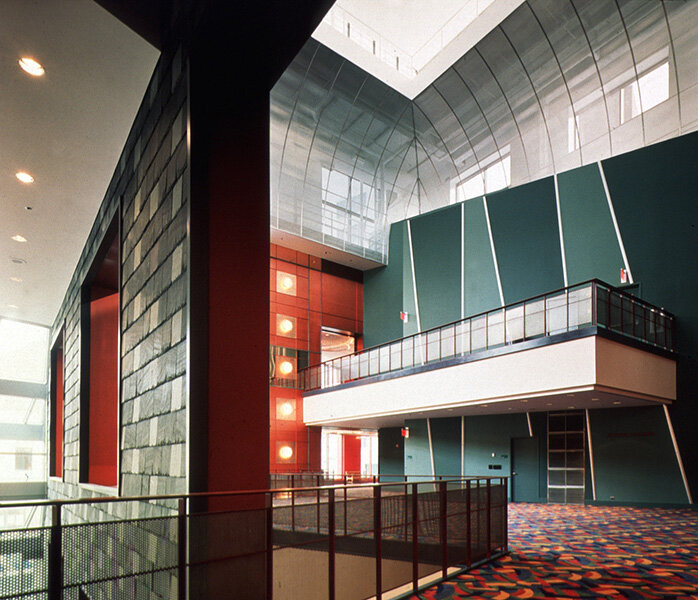
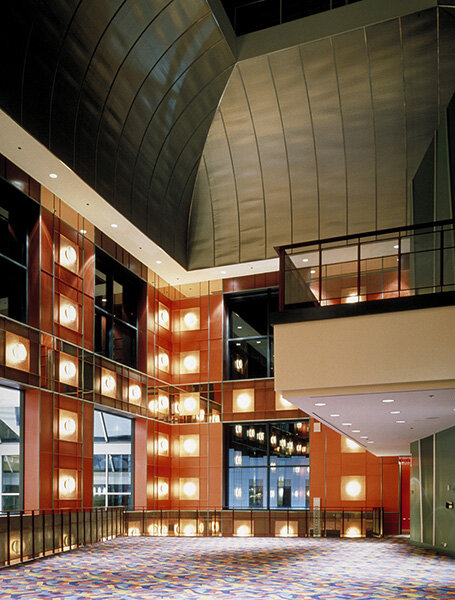
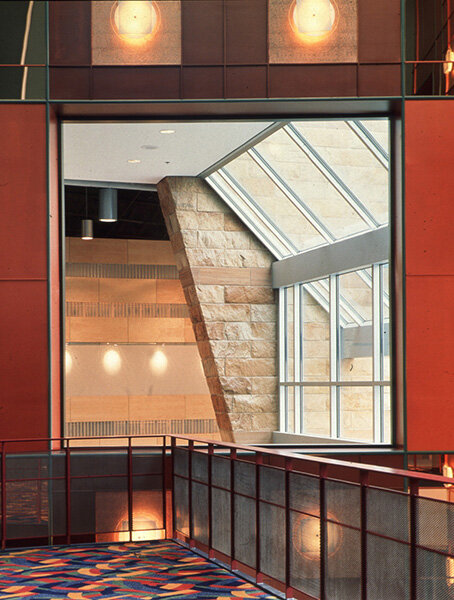
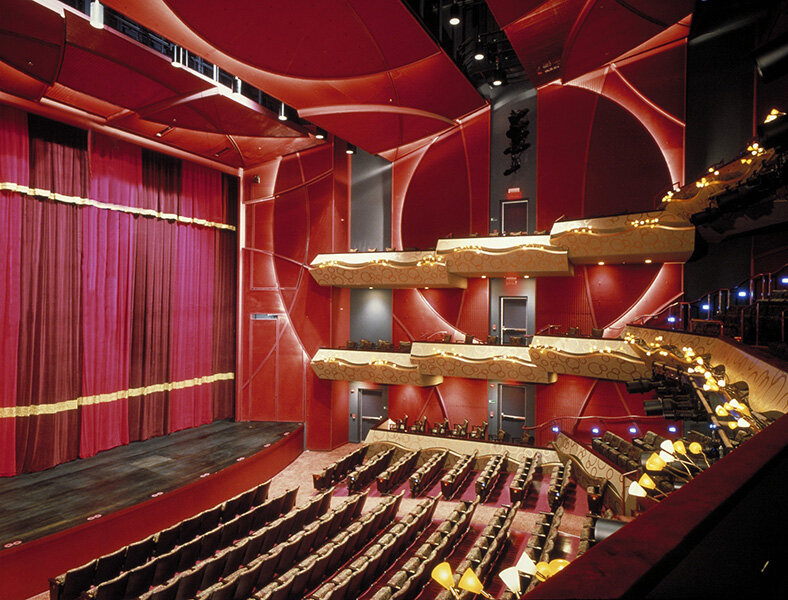
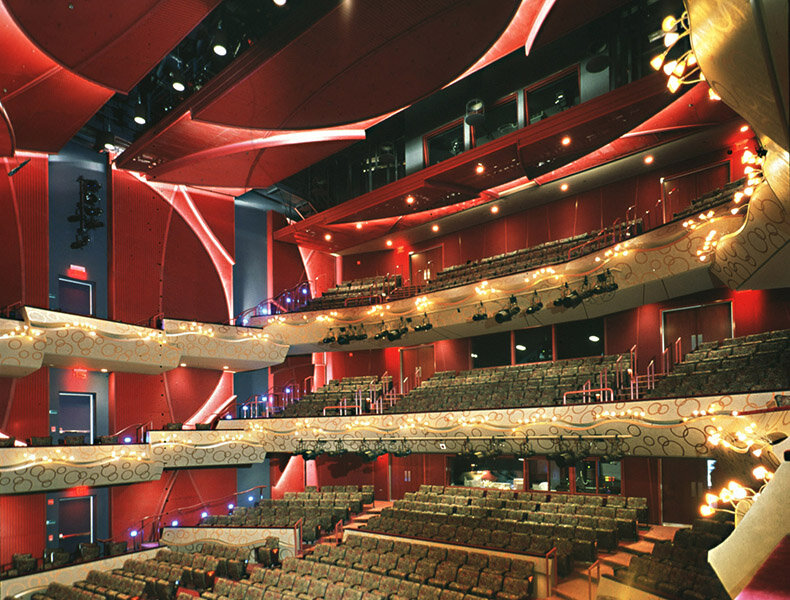



Whitaker Center for Science and Art
Harrisburg, PA
The Whitaker Center for Science and the Arts is intended to be an epicenter for central Pennsylvania’s cultural life. The primary elements of the Center include a 600-seat proscenium theater, a 200-seat 3D IMAX theater, the 39,000 Harsco Science Center, classrooms, and rehearsal areas. This diverse program has been planned to appeal, simultaneously, to the broadest possible cross-section of the population and makes the Whitaker Center unlike any other cultural attraction in the area. It was the first of its kind in the nation to combine science and art activities into a single facility.
The new building’s aesthetic distinction comes from its presentation of the activities taking place inside and its encouragement of public activity. Its location requires access from both the street and from the adjacent Strawberry Arcade. Public lobby space links these two important “doors” as well as the three main program elements: Theater, Museum and Film. Inside, a two-story public walkway arcs through the building, clearly connecting each major program space.
The main theater accommodates a variety of performance types and groups from the community. Composed of an orchestra level and two balconies, the theater feels intimate for both at full capacity and with smaller audiences.
The 200-seat IMAX theater is complete with a four-story screen and presents state-of-the-art, large-scale film presentations which support the concept of science and education.
The Harsco Science Center consists of permanent and traveling exhibition space for interactive learning experiences, flexible classroom/demonstration areas, and a gift shop.
CLIENT: Capitol Center for the Arts, Science, and Education COMPLETION: 1999
SIZE: 127,000 square feet
COST: $51 million
